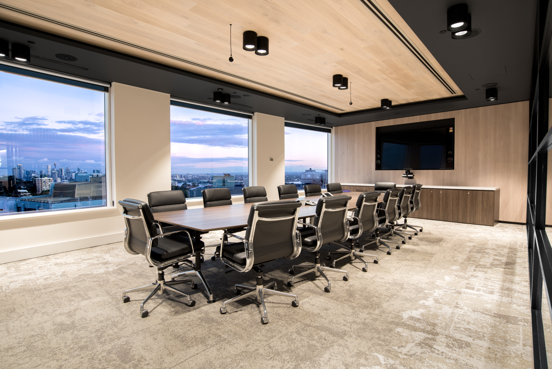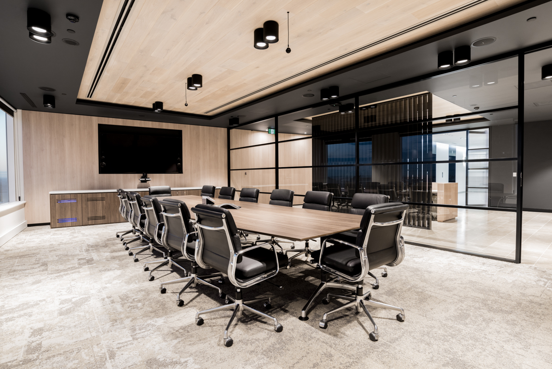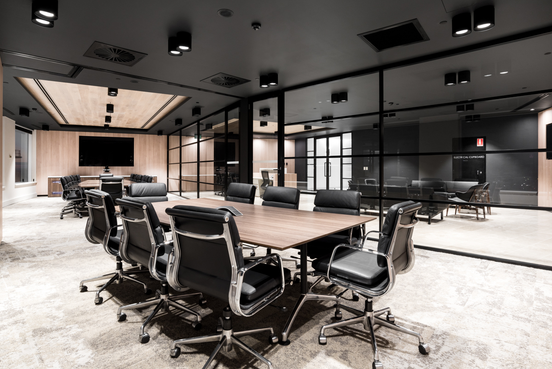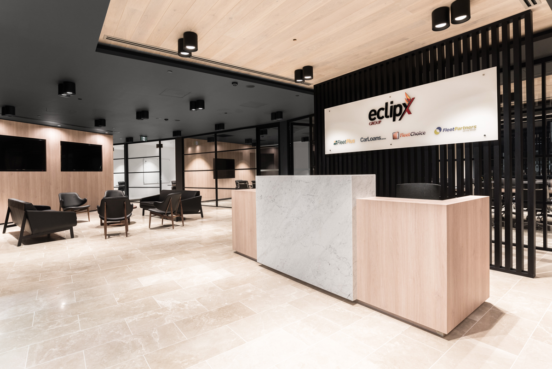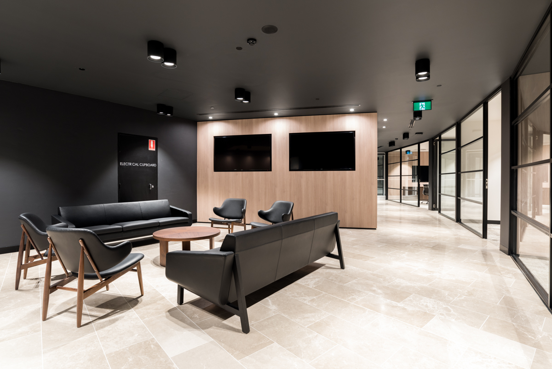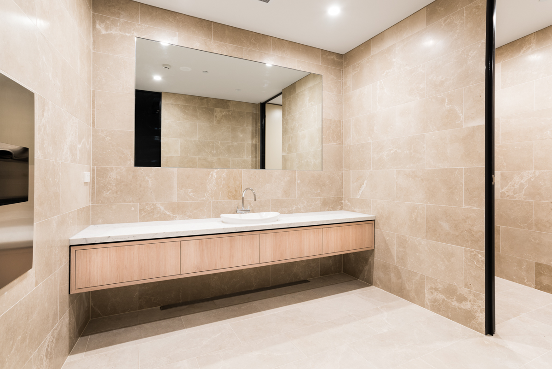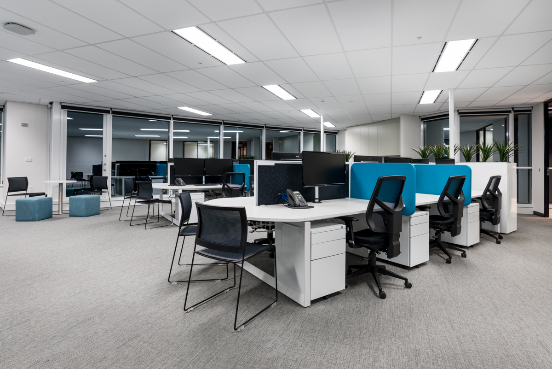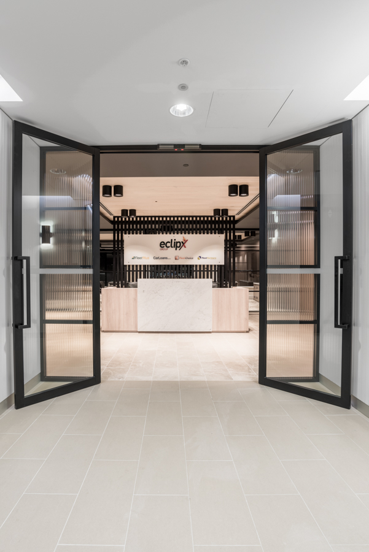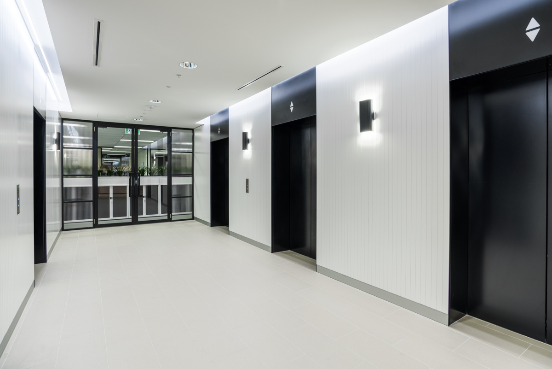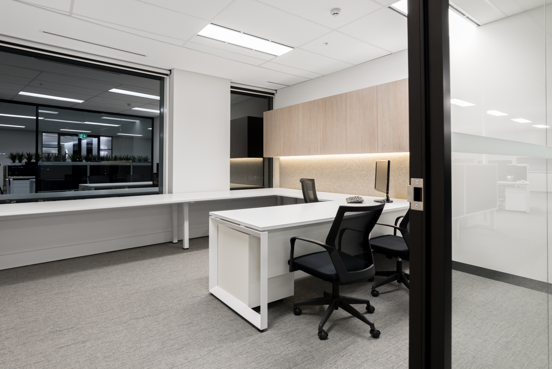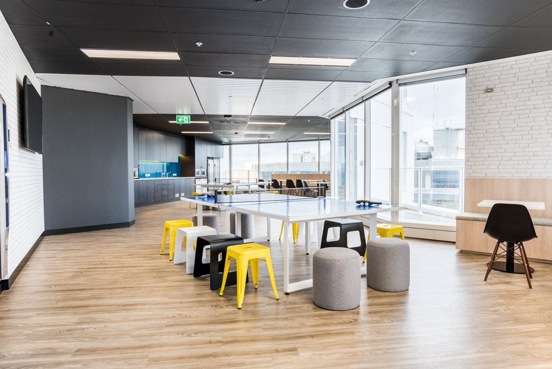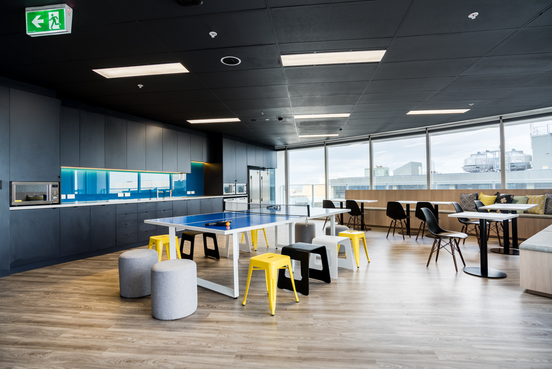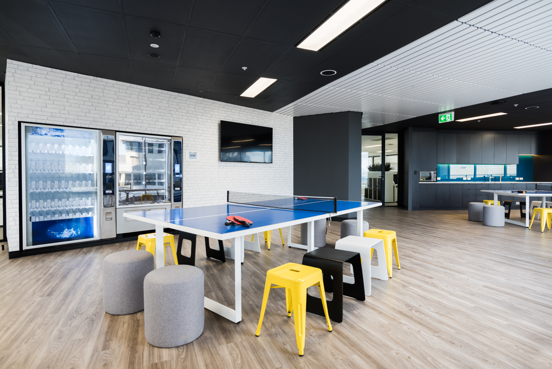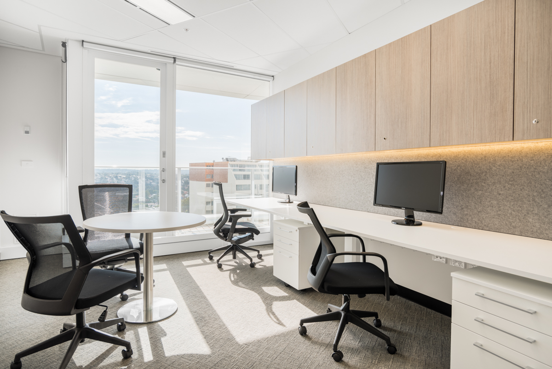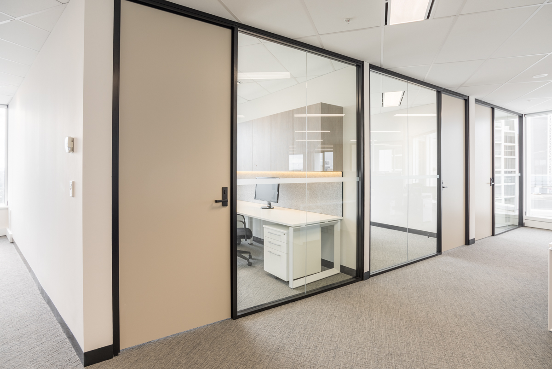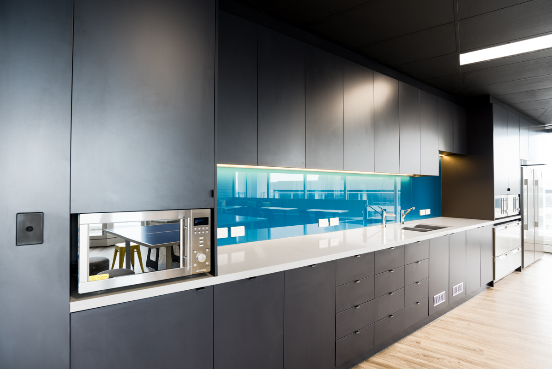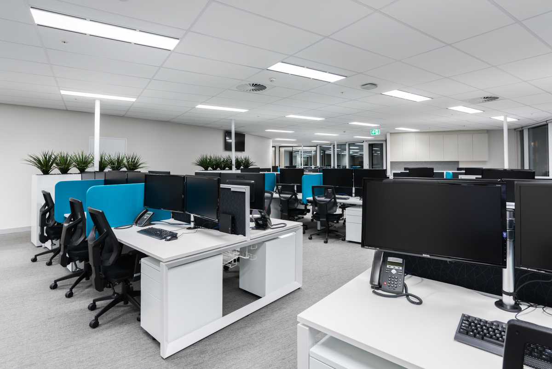Eclipx Group
A large office fitout of approximately 2400m2 spread over 2 levels with numerous client requirements, the office itself was being done during the period the company was listing on the stock exchange and was undergoing numerous company amalgamations which meant this particular office had 3 different offices merging. We were engaged by the client in a design and construction role where we were responsible for providing a one stop shop, having time constraints, numerous consultants and certain efficiency ratings for the building. The logistics of the project required us to manage the works in an efficient manner to enable the tight program to be met. The scope from the client meant the office had to be high end for client meetings, high density in the office area while also having fun areas for the staff.
The front of house area has beautiful timber wall panelling with marble floors and bespoke joinery, although the design also incorporates operable walls for flexibility with meeting rooms and board rooms. The office area itself is described as the engine room of the company with high density requirements while also ensuring a layout which encouraged team work and productivity. The staff amenities are an oasis for the staff where it had to be durable and practical while still be fun and edgy this was achieved through the use of colours, built in TVs, Xboxes, ping pong tables, vending machines and booth seating. The entire project was a real triumph as we managed to not only meet the clients objectives but surpass them.
